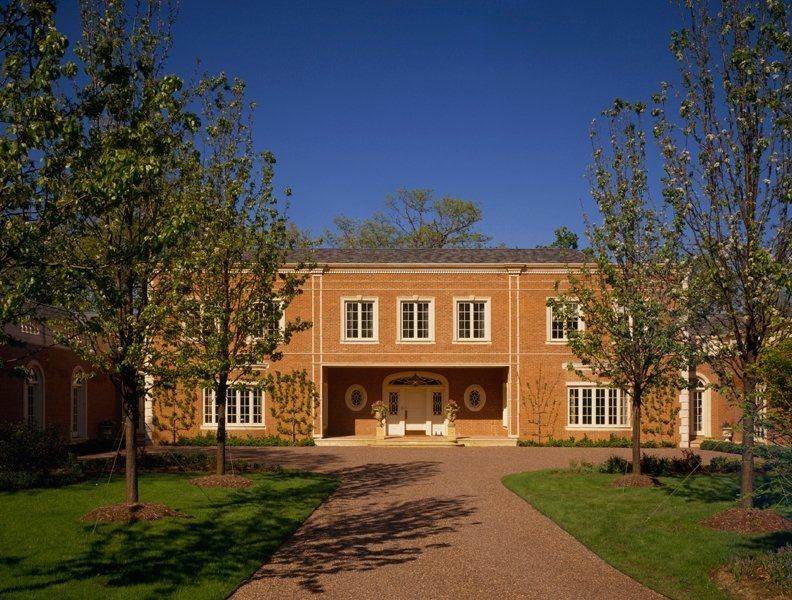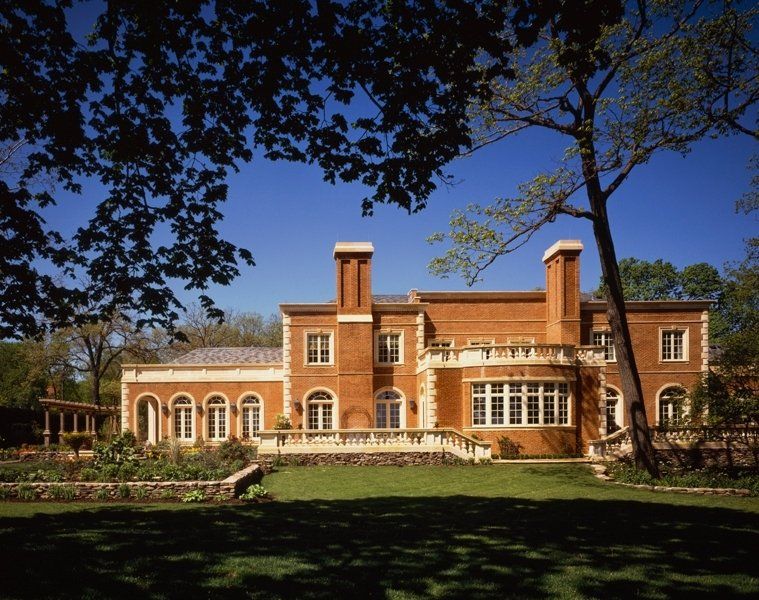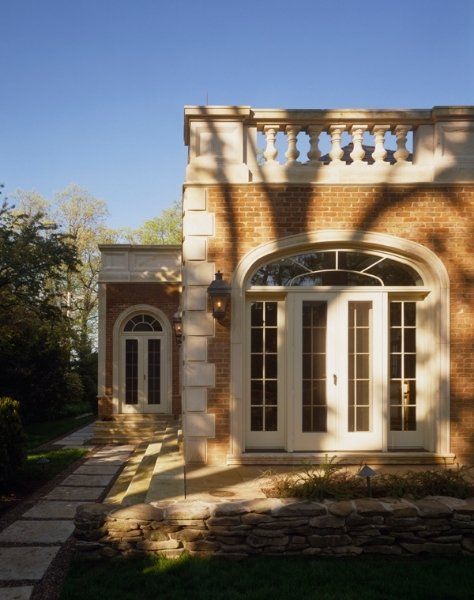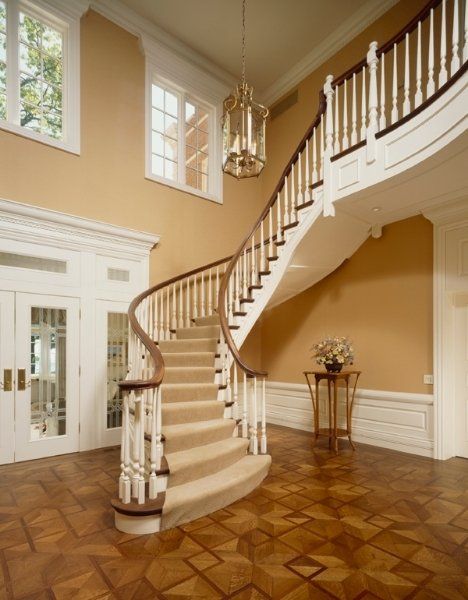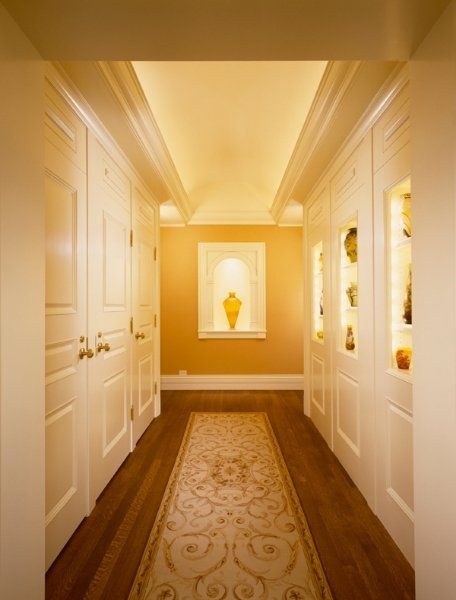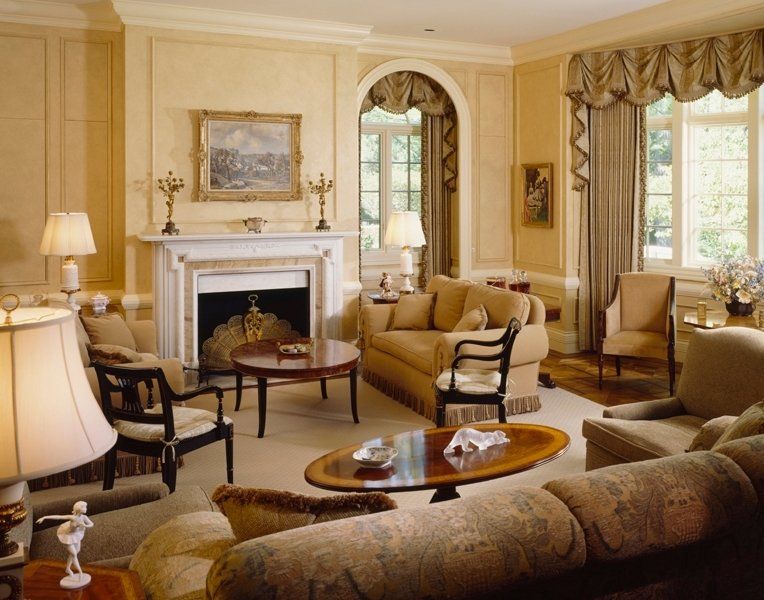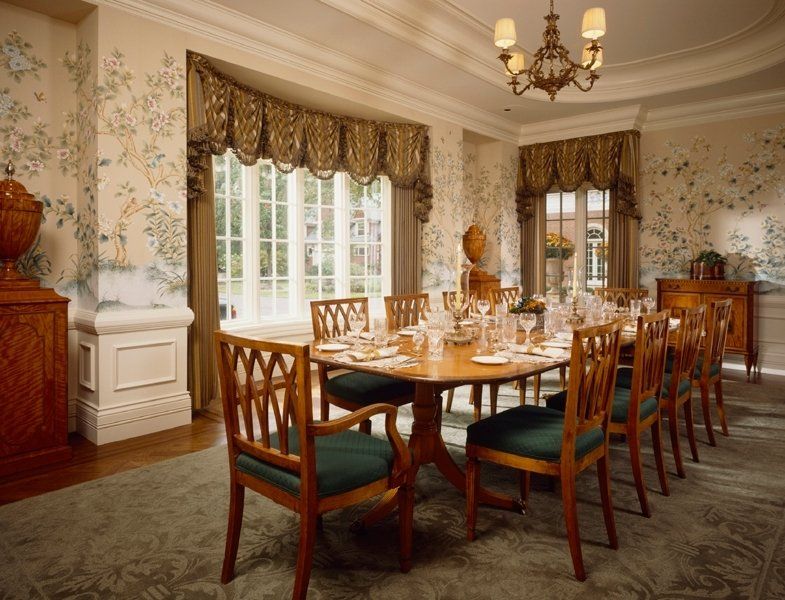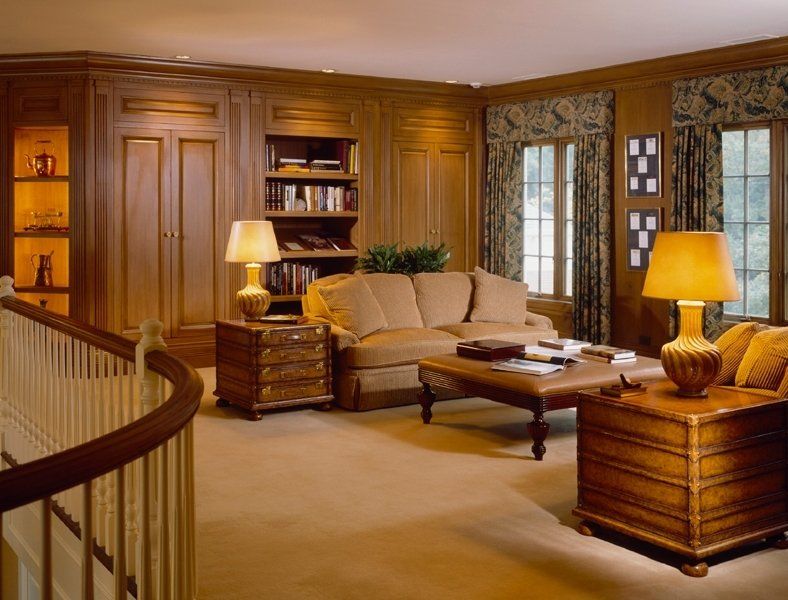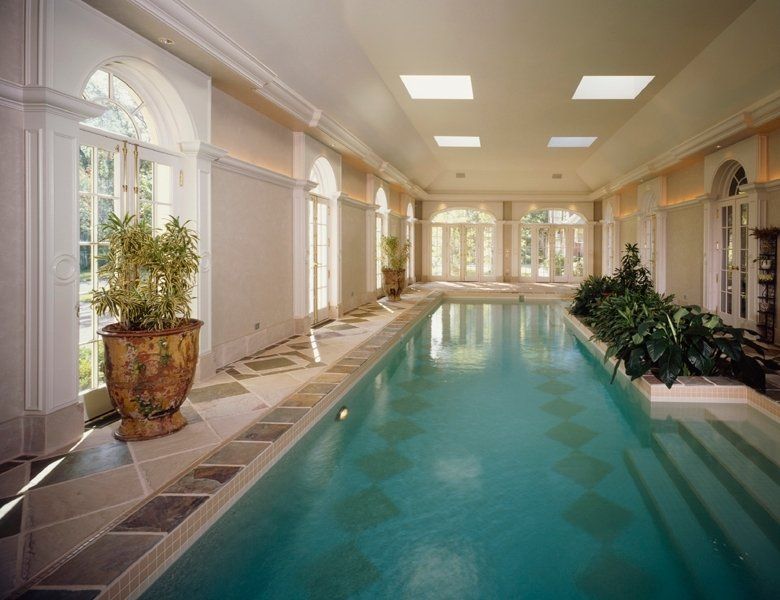American Manor
The villa-like appearance of the private façade
of this new construction single-family residence
opens to views of the formal English garden, landscaped ravine, and a lake beyond the expanse of lawn.
The symmetry of the front entry façade is consistent with the design intent to include aesthetic features of a
Georgian style residence.
The selection of a sand molded brick, with inherent variations in both texture and coloration, limestone quoins, balusters, and trim, with natural fissures and fossilizing, and exterior antique brass finished French door hardware all contribute to an aged and weathered appearance.
Exterior terraces off the first-floor master bedroom suite, living room, family room, and garden room, and above the living room off two of the second-floor bedrooms, are integrated into the architecture.
The residence was designed to accommodate a couple who enjoy hosting as many as six other couples and who invite family and guests from overseas to stay for visits of several weeks. All entertaining rooms have seating for fourteen.
Gallery
Click on images for zoom and lightbox view.

