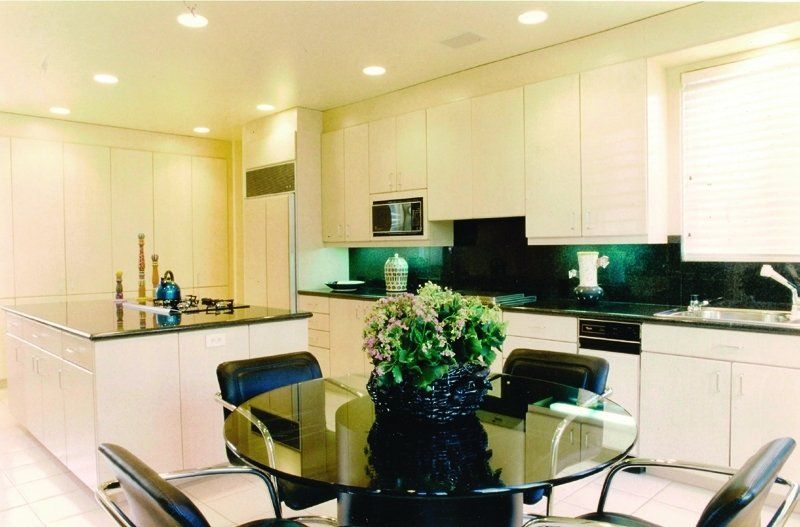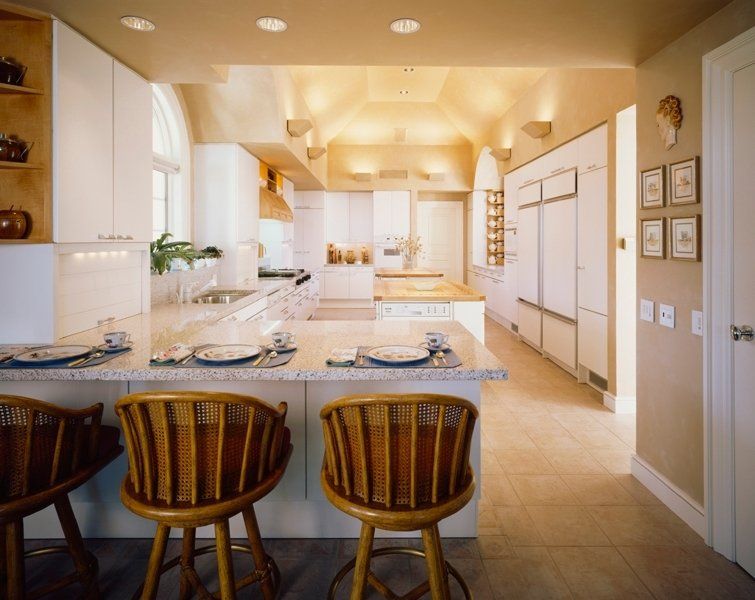COOKING
Kitchens
have obvious utilitarian program requirements driving their layouts. However, the creative professional knows how to turn the underlying functionality into a work of art, using all the design elements in aesthetic dialogue through the language of form, color, lighting, contrast, texture, and spatial relationships.
Gallery
Click for enlarged images.






