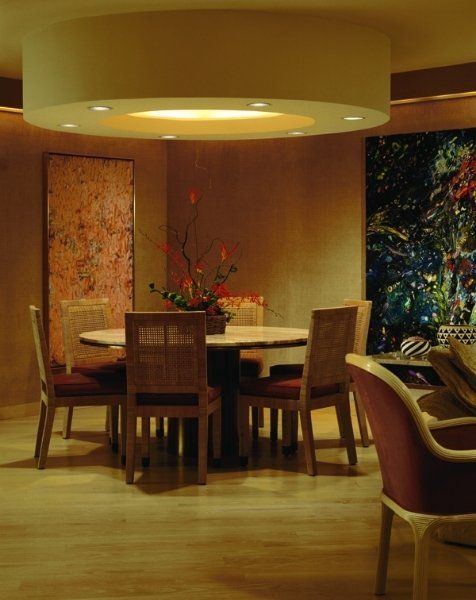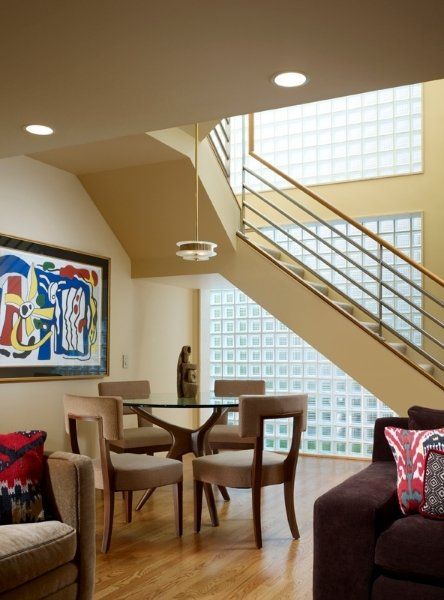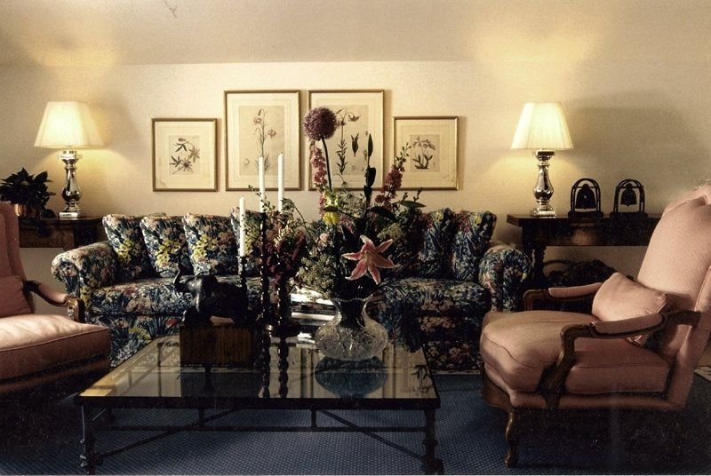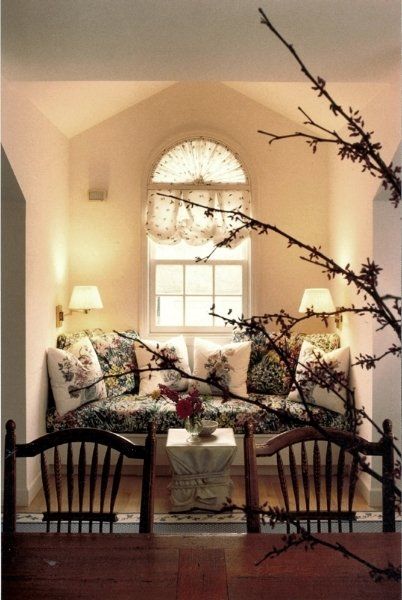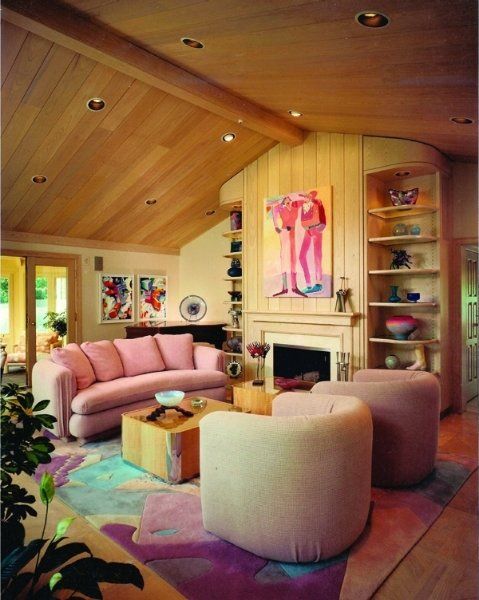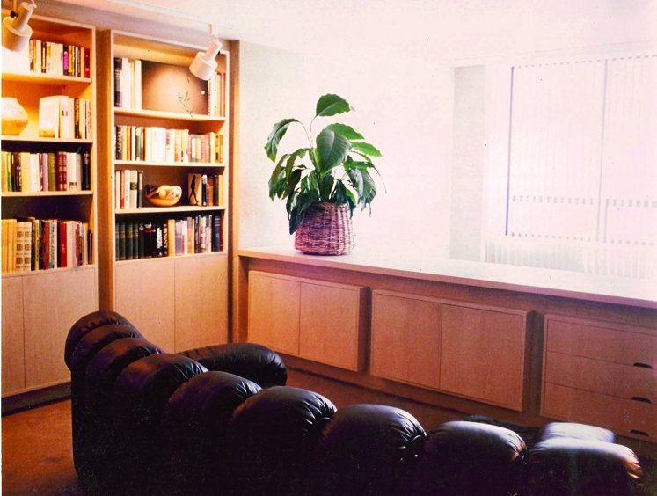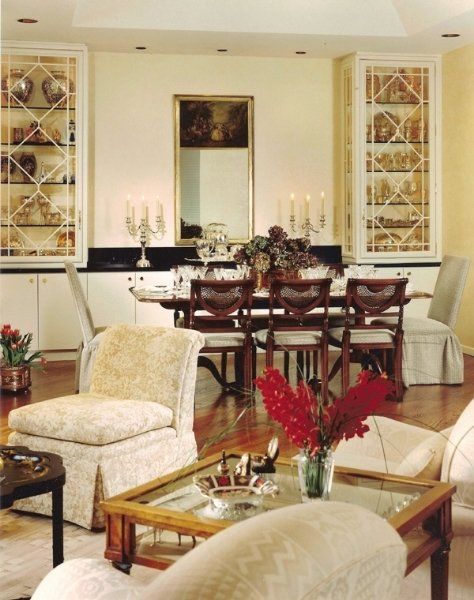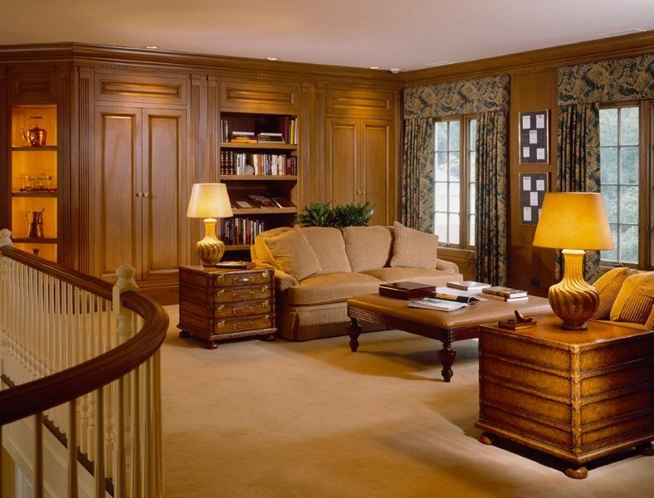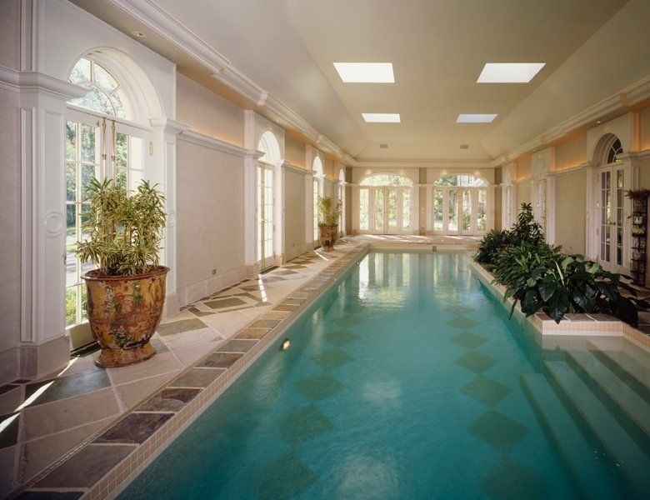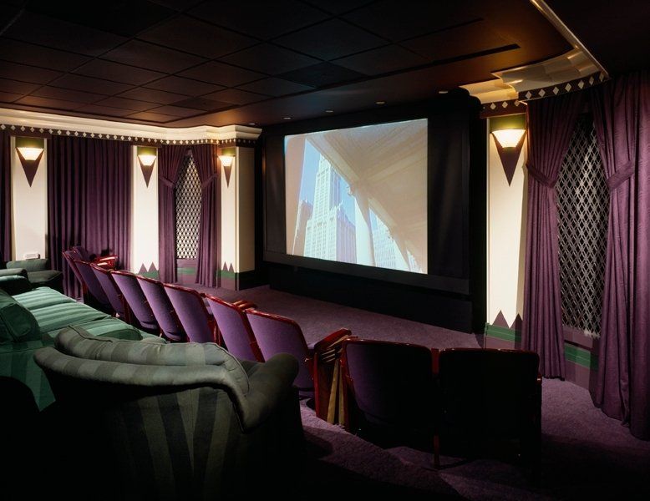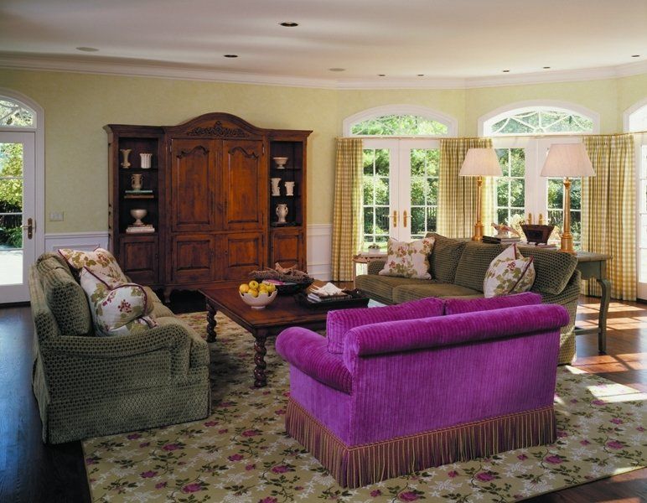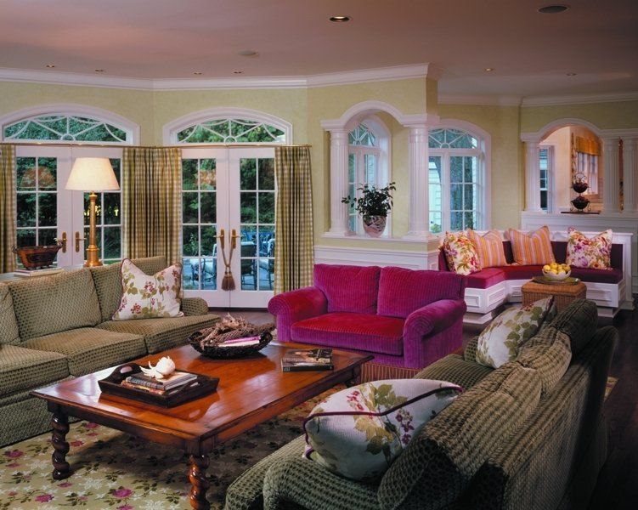Entertaining
Gallery
Lake Shore Drive Duplex
Dining Area
Hedrich Blessing Photography
The dining area in this contemporary high rise condominium apartment seats a comfortable six and a snug eight. the ceiling has been lowered to define the dining area apart from the living room, add intimacy to the dining experience, and accommodate recessed lighting. floors are wide plank bleached oak run on a diagonal to emphasize the spaciousness of the room. concealed lighting in narrow soffits illuminate art on perimeter walls.
Bauhaus Plus
Screen Porch
hedrich blessing photography
screen porch addition with brick walls to match the existing residence, rough sawn wood beams and ceiling planks, large scale porcelain tile flooring and floating wood burning corner fireplace overlooks private landscape views.
Bauhaus Plus
Stairs To Master Suite
Hedrich Blessing Photography
Expanded portion of what had been a modest tv den accommodates more people, as well as the stairs to a new upper level master bedroom suite.
Winnetka Coach House
Dining Patio
Judy A Slagle Photographer
An intimate dining patio separates the main residence kitchen from the coach house.
Winnetka Coach House
Sitting Area
Judy A Slagle Photographer
Conversation seating in coach house residence.
Winnetka Coach House
Built-In Window Seat
Judy A Slagle Photographer
An intimate window seat in this coach house residence is designed to be sofa depth for comfortable reading and conversation.
Glencoe Ravine House
Living Room Window Wall
Paul Schlismann Photography
The living room in this new construction home maximizes views of a private ravine. ceiling is wide plank bleached ash. recessed ceiling lights are actually elliptical shaped, giving the illusion of being perfectly circular within the sloping ceiling planes.
Glencoe Ravine House
Living Room Fireplace
Paul Schlismann Photography
Opposite the window wall view of this living room is a fireplace wall abutted by radiused glass display shelves edged with ash trim.
Glencoe Ravine House
Family Center
Paul Schlismann Photography
Kitchen, breakfast area, and family casual seating combine into an expansive family center for casual entertaining. ceiling beams define the seating area which includes a fireplace, bookshelves, and built-in storage. a partial height wall separating the seating area from the kitchen conceals a desk counter. seating at the island invites family and guests to converse with the hosts while remaining out of the food preparation space.
Water Tower Place Duplex
Living Room
Barbara Karant Photographer
Thoughtfully selected furnishings and art contrast with the soaring space of this duplex high rise apartment.
Water Tower Place Duplex
Loft Area
Barbara Karant Photographer
An intimate mezzanine level tv den includes a wall of concealed and open shelving, as well as low cabinets that house the media and audio-video equipment and take the place of the original guard railing between this seating area and the two-story living room.
One Mag Mile Condominium
Living Room
Tony Berardi Chicago Tribune Photographer
Walls separating the living room from the tv den at one end and the dining room at the other end of this urban high rise apartment were removed to create a greater sense of spaciousness and flow. a partial height wall at the far end of this living room is actually the back of a custom designed dark stained oak media cabinet, the living room side of which has been painted to match the living room walls. the partial height of the cabinet allows the space to flow beyond the living room into the more intimate tv den/library.
One Mag mile Condominium
Dining Area
Tony Berardi Chicago Tribune Photographer
The dining area of this urban high rise apartment was opened to the living room and redefined with a tray ceiling that centers over the table. lower ceiling areas around the dining room perimeter allow for recessed lighting. a custom designed lacquer cabinet includes closed storage in base cabinets and lighted glass display shelves behind latticed glass cabinet doors.
Tony Berardi Chicago Tribune Photographer
One Mag Mile Condominium
Library
Tony Berardi Chicago Tribune Photographer
Integral lighting within the built-in shelving of this urban high rise apartment tv den/library accents some of the owner’s collectibles. the sofa serves as a bed for the occasional guest. pullout surfaces just below the tops of the built-in end tables extend the surfaces when they are used as nightstands.
Palm Beach Yacht
Main Salon
Hedrich Blessing Photography
The main salon of this yacht has all the comforts of a small but luxurious residential living space.
Palm Beach Yacht
Enclosed Aft Deck Dining
Hedrich Blessing Photography
The aft deck of this yacht can accommodate six for an intimate dinner.
Lake Shore Drive Duplex
Living Room
Hedrich Blessing Photography
Two comfortable chairs with ottomans for the exclusive use of the owners of the urban pied-a-terre face an audio-video wall while a seating area to accommodate guests is closer to the view and dining area. wide plank oak flooring runs on a diagonal to emphasize spaciousness.
Lake Shore Drive Duplex
Media Area
Hedrich Blessing Photography
The bleached oak and terra cotta lacquer built-in wall in this living room coordinates with the owners’ furniture selection and organizes media, audio-video equipment, and objects for display.
Hinsdale Stone Cottage
Living Room
Judy A Slagle Photographer
Architectural detailing of crown trim, panel moulding, and recessed lighting serves as a backdrop for this formally designed living room with english and chinese furnishings. the glow of light apparent behind the drapery valence is achieved by architect-specified light fixtures that were planned along with the window treatment so that lamps would not come in direct contact with drapery fabric.
Los Angeles Condominium
Living Room
Tim Streetporter III Photographer
A rounded column leads guests into the comfortable living room overlooking city views. shelving for collectibles above the lower glass exterior wall carries the line of the taller glass perpendicular wall to unify the architecture.
Los Angeles Condominium
Dining Area
Tim Streetporter III Photographer
Built-in bookshelves surround two walls of a dining area, which also doubles as a library. shelves are sufficiently deep for books as well as owners’ collectables. integrated light fixtures illuminate objects on the upper shelves.
American Manor
Living Room
Hedrich Blessing Photography
The living room in this new construction residence achieves both formality and comfort with seating for fourteen and views of landscaped grounds and a lake.
American Manor
Dining Room
Hedrich Blessing Photography
The formal dining room in this new construction residence seats a permanent ten with room for comfortably expanding to fourteen or a snug eighteen. the “race track” shaped ceiling centers on the table and adds formality and interest, crown trim forms drapery pockets to conceal drapery track hardware.
American Manor
Knotty Pine family Room
Hedrich Blessing Photography
The warmth of knotty pine millwork designed with the traditional detail elements of fluted column trim, keystone arches, and raised panel doors, achieves an ambiance for comfortable conversation. a library table with seating for ten offers additional dining for larger gatherings.
American Manor
Coffered Garden room
Hedrich Blessing Photography
This casually furnished coffered ceilinged room opens to the kitchen, a screen porch, an entertaining terrace, and views the formal english garden, lawn, and lake beyond. concealed lighting behind the crown trim in the end coffers adds a nighttime glow of light around the skylights. tile insets within the large scale oak parquet floor match the kitchen tile flooring beyond. a table near the breakfast counter accommodates as many as six for brunch.
American Manor
Kitchen Island
Hedrich Blessing Photography
Two five-foot long kitchen islands become buffet serving surfaces for casual dining for a large group of guests. Inlay wood border pattern matches the pattern in the floor tile abutting base cabinet toe kicks. a three-seat breakfast bar separates the kitchen from a casual garden room with table for six. the dining room, which can accommodate between ten and eighteen guests, is accessed through a butler’s pantry passage.
American Manor
Second Floor Guest Stair Landing
Hedrich Blessing Photography
This second floor guest congregating area overlooks a two-story entry stair hall. the built-in storage and display cabinets on two opposing walls, as well as the remaining wall surfaces, have been faux painted to simulate wood stain.
American Manor
Indoor Lap Pool
Hedrich Blessing Photography
An indoor lap pool surrounded by natural stone and slate flooring includes space for a seating area for drinks and conversation along the far end French doors. a conservatory, exercise room, and changing rooms with laundry are located off the pool area. humidity from the air is mechanically removed and pumped back into the pool water to maintain air comfort. concealed lighting behind wall mouldings and other architectural details are consistent with other areas in this new construction residence.
American Manor
Cinema Room
Hedrich Blessing Photography
The lower level of this new construction residence includes an art deco style cinema room, video game arcade, and lobby complete with bar and popcorn stand. authentic deco style theatre seats were refurbished and reupholstered. generous width tiered platforms accommodate comfortable seating with ample leg room.
North Shore Residence
Contemporary Living Room
Tony Berardi Chicago Tribune Photographer
This family room sectional seating orients towards an audio-video cabinet that visually blocks view into the room from the residence entry.
Fieldstone Residence
Family Room East View
Hedrich Blessing Photography
Existing french doors from the existing living room and dining room of this suburban residence open to this new family room, achieving excellent flow for large scale entertaining. exterior french doors within the segmented curve exterior wall open to a new outdoor terrace.
Fieldstone Residence
Family room West View
Hedrich Blessing Photography
The space flow continues from the new family room addition, past a built-in banquette, and towards the new breakfast area, which had been a galley kitchen space prior to the remodeling. the new kitchen, seen in the distance of the banquette close-up image, was the original moderately sized family room space.

