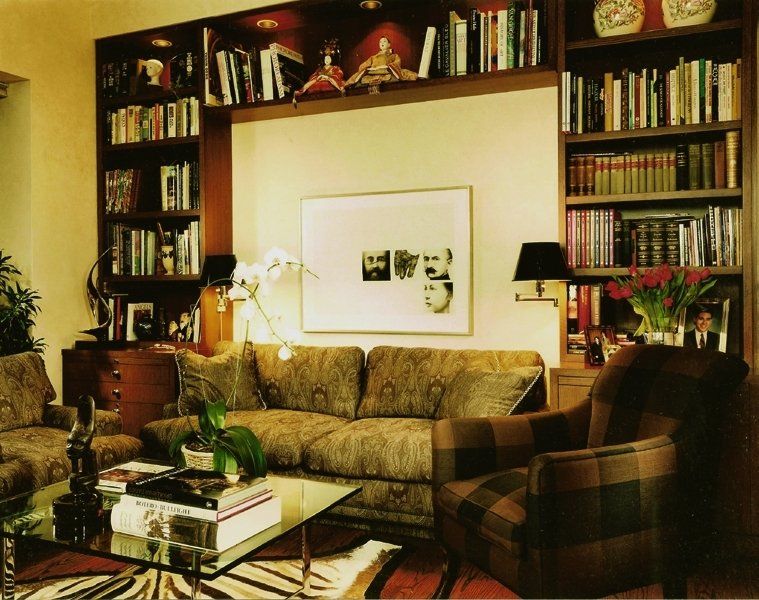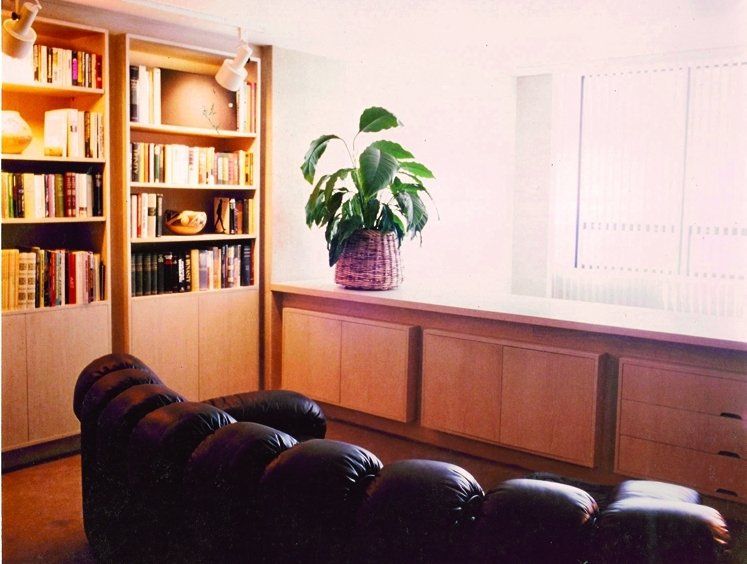URBAN DWELLINGS
City residences often have unique spatial challenges. Creative thinking can result in multifunctional rooms: home offices that double as the occasional guest bedroom, dining rooms that serve dually as libraries, and daytime dens, accessible from more public entertaining spaces, that double as night time private master sitting rooms, when closed to the public areas of the home. Interest and comfort must be created in windowless spaces using thoughtful architectural detail, lighting, furnishings, and art. Opening conventionally segregated rooms to adjoining spaces can create a sense of spaciousness prevented by the formality of separate rooms.
Gallery
Click on images for zoom and lightbox view.












