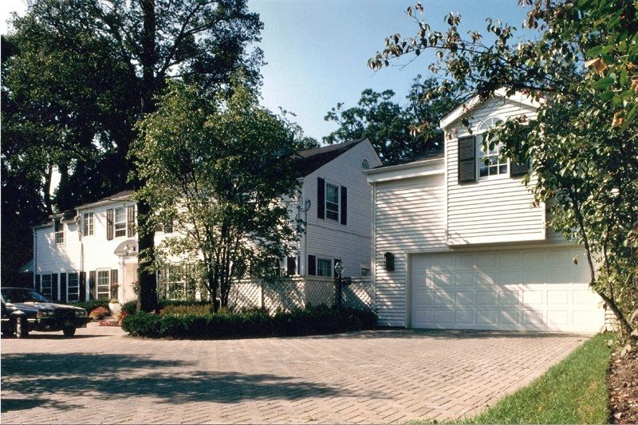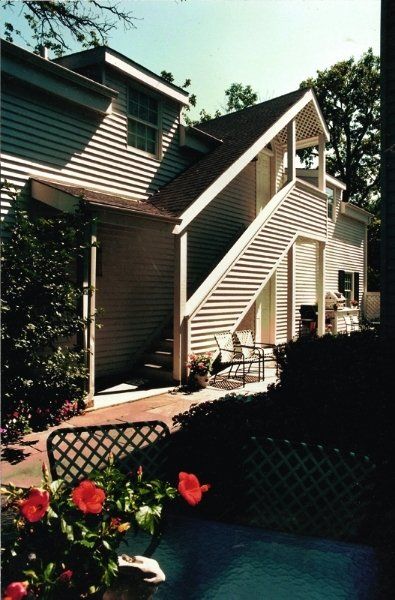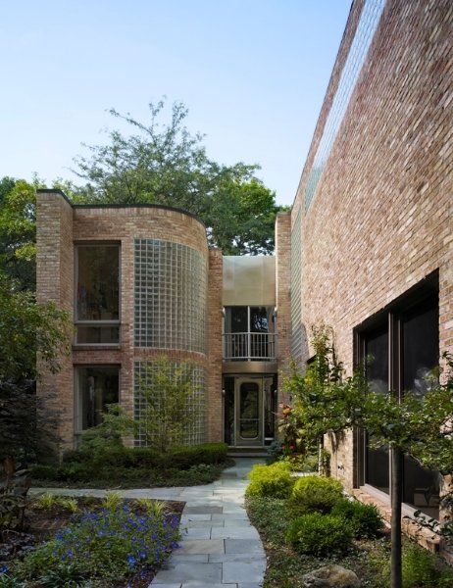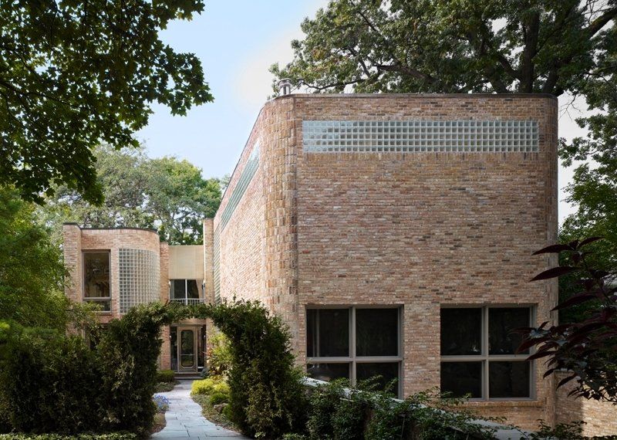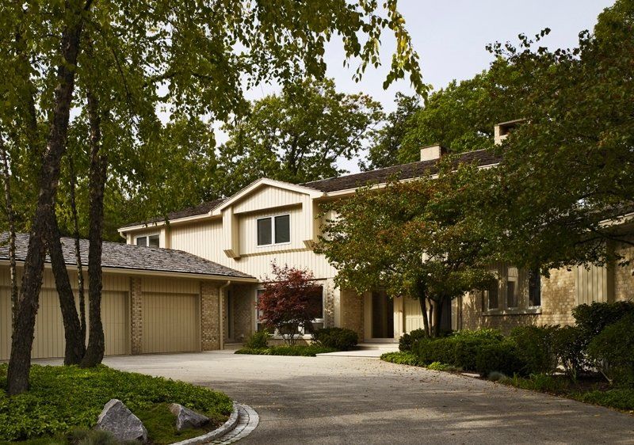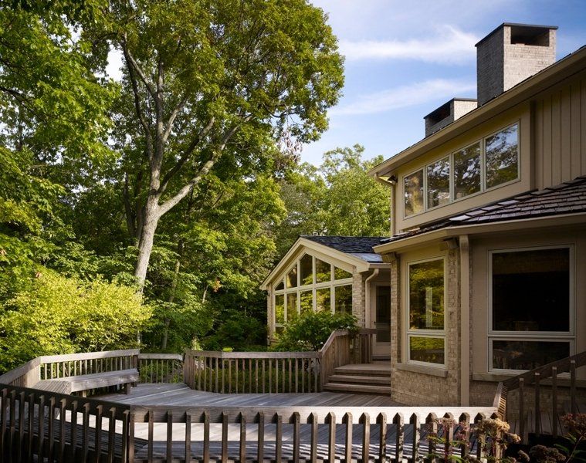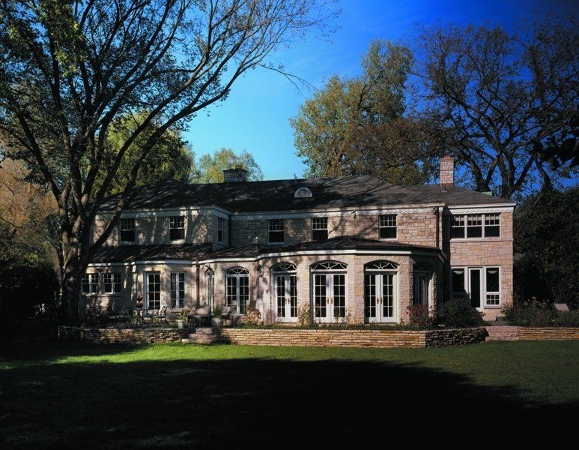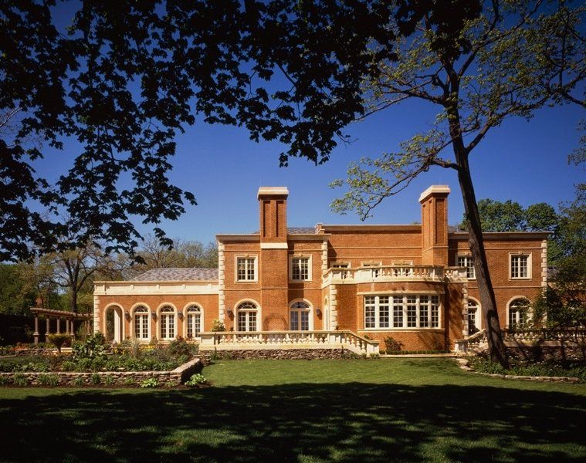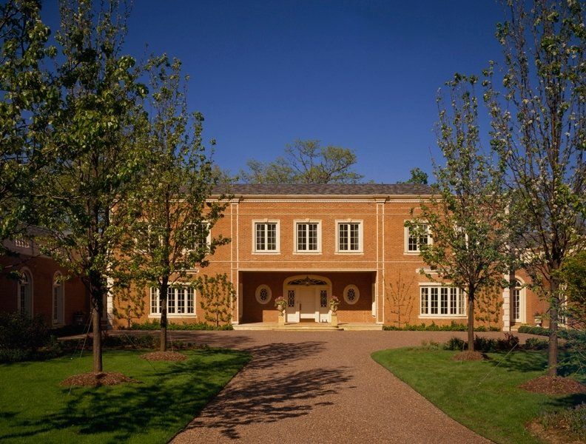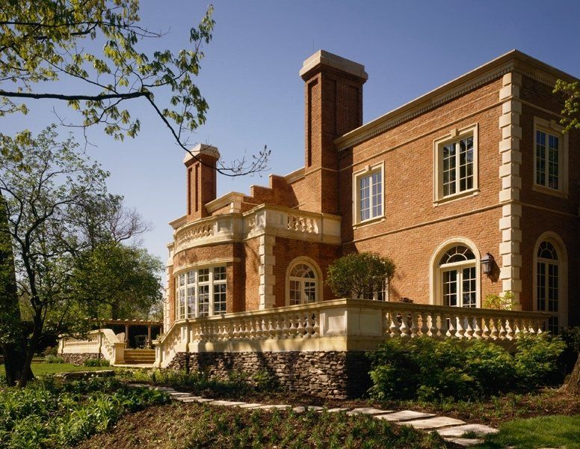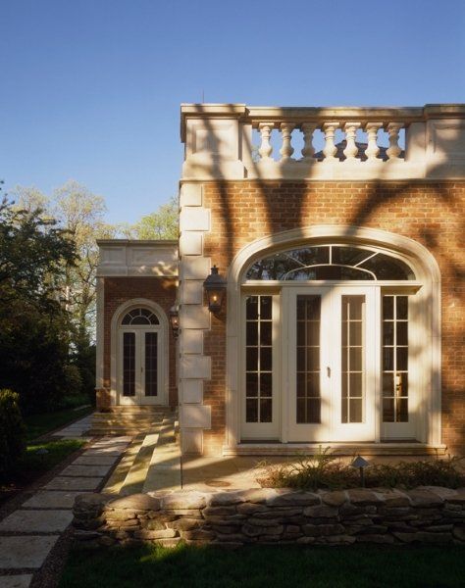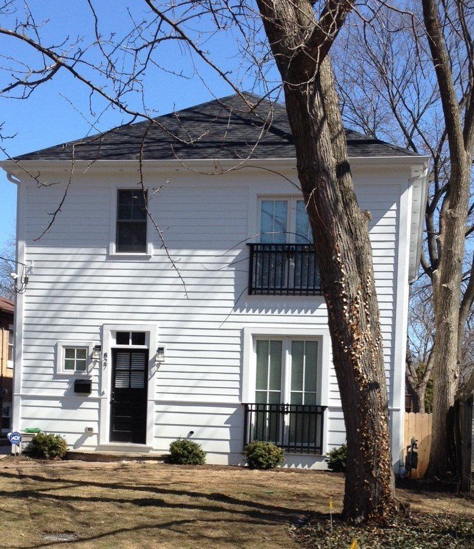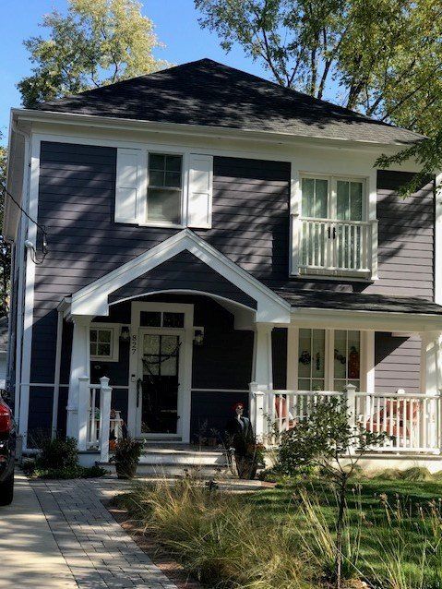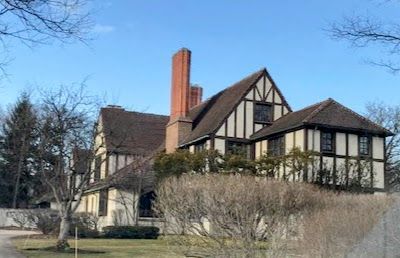EXTERIOR ARCHITECTURE
Exterior architecture
cannot really be isolated from the interior spaces if the entire project is to be successful. There is tension during the design process between the exterior massing and form and the impact on the interior spaces. Conversely, interior space demands often influence the final exterior expression. Symmetry, balance, massing, varying spatial arrangement, and pragmatic functionality all play roles in the overall development of a residence.
Gallery
Click on images for zoom and lightbox view.

