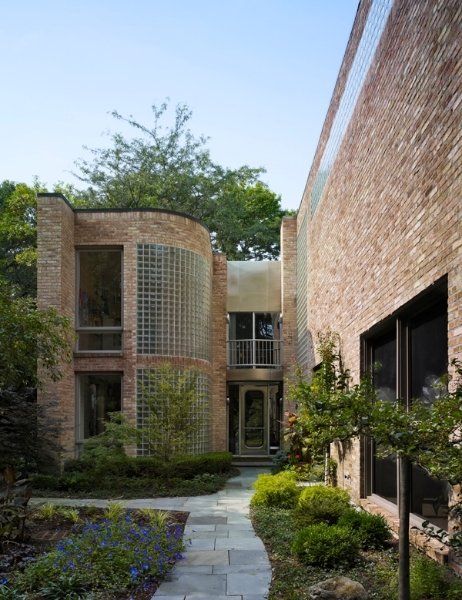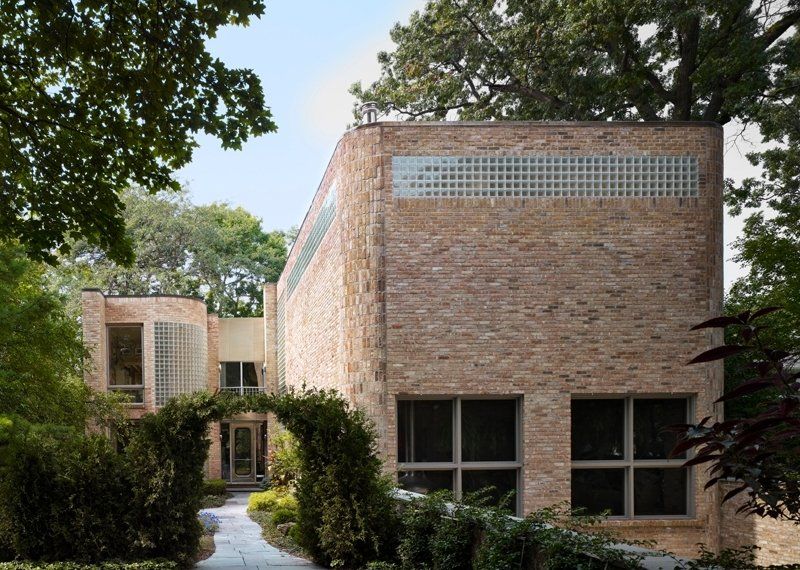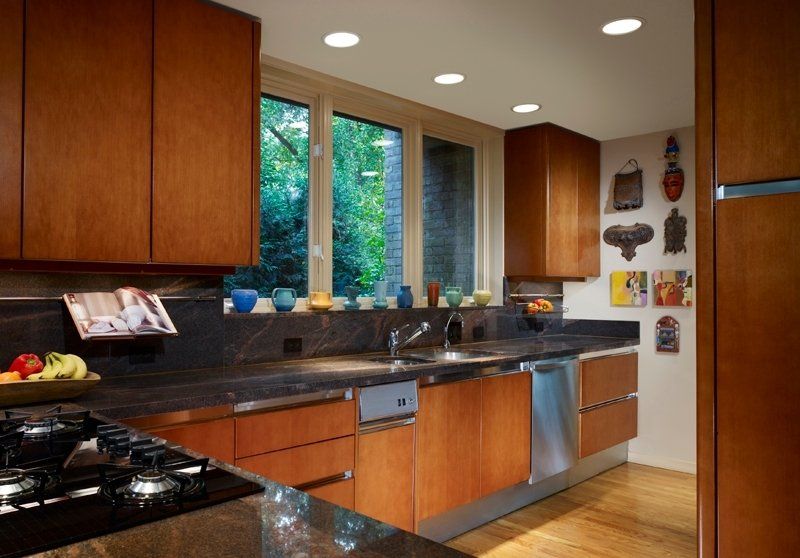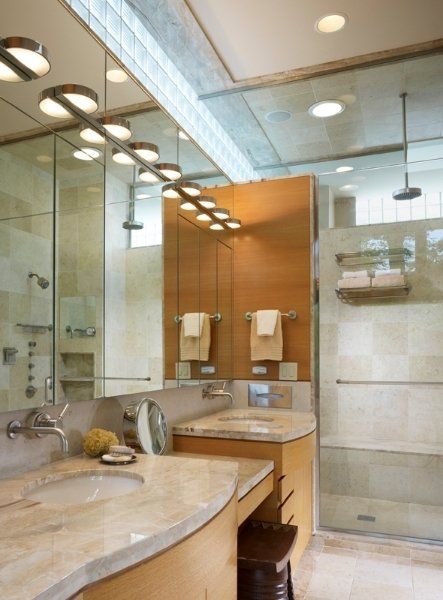Bauhaus PLUS
Originally designed by a student of Mies van der Rohe, this residence was a relatively modest brick and glass structure with a rectangular footprint, designed for a couple without children. Our clients had two young daughters and needed more accommodation and upgraded amenities.
The first phase of improvements included a remodeled and expanded kitchen
with a breakfast area (concealed behind the new first floor curved glass block wall). The second floor above the new breakfast area expanded the bedroom of one of the daughters. Other first phase improvements included updated bathrooms and lighting, as well as an expansion of a small first-floor den to serve temporarily as a master bedroom.
The second phase three-level addition included a three-car subterranean garage, a first-floor screen porch, an exercise room, and further expansion of the temporary master bedroom into a full family room, which included a stair rising to the new upper-level master bedroom suite.
Gallery
Click on images for zoom and lightbox view.










