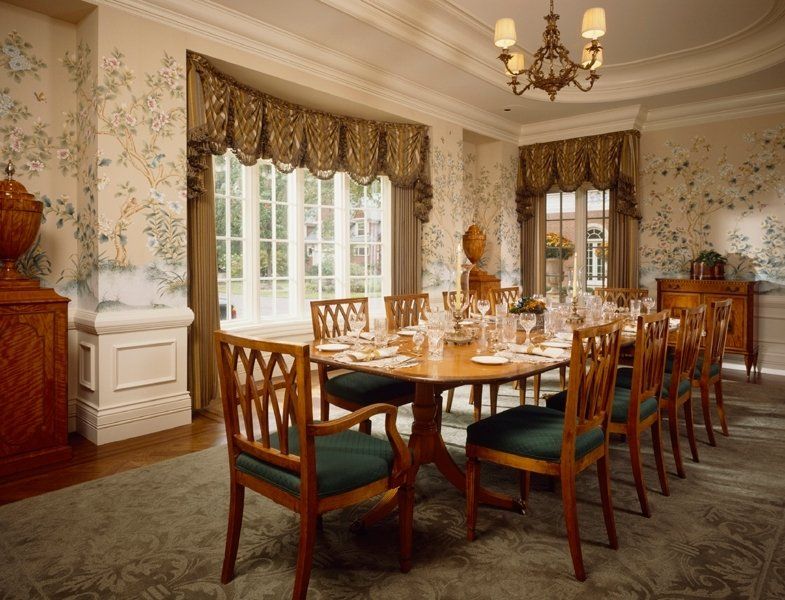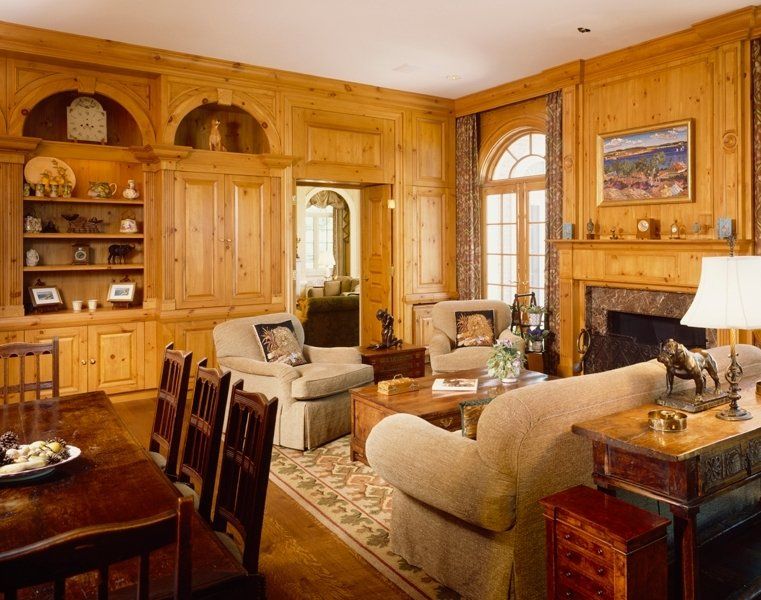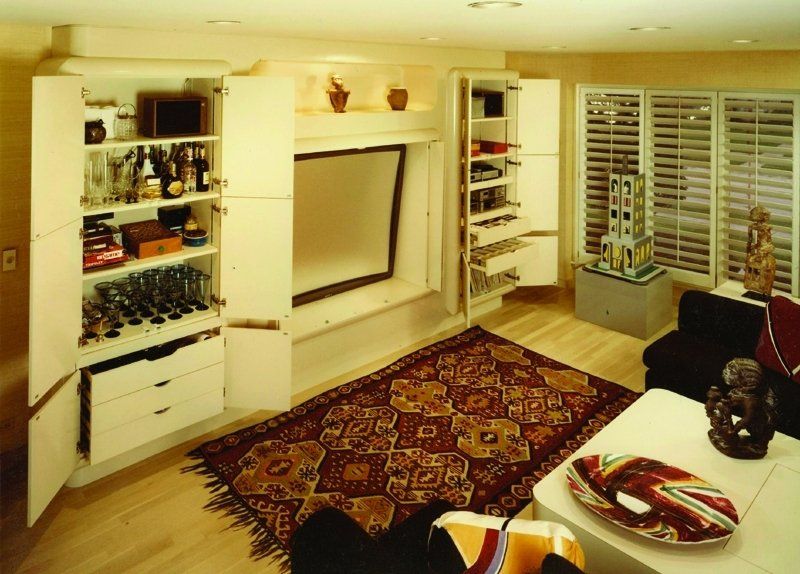Attention to Detail
How materials are crafted together, the design professional’s decisions about molding shapes, proportions, reflectivity and color, the use of historic reference or the intentional paring down of all shapes and surfaces to the most basic and minimalist expression are all nuances expressed through the details incorporated into a project.
Gallery
Click for enlarged images.












