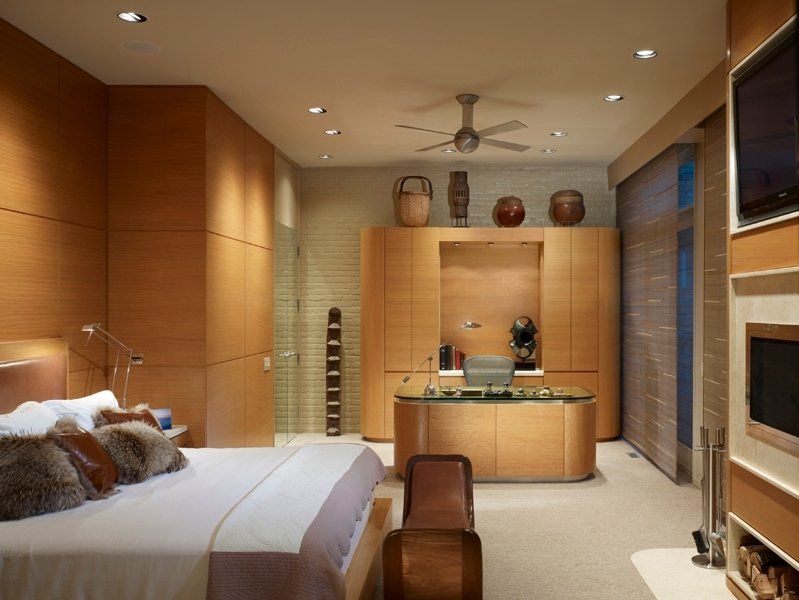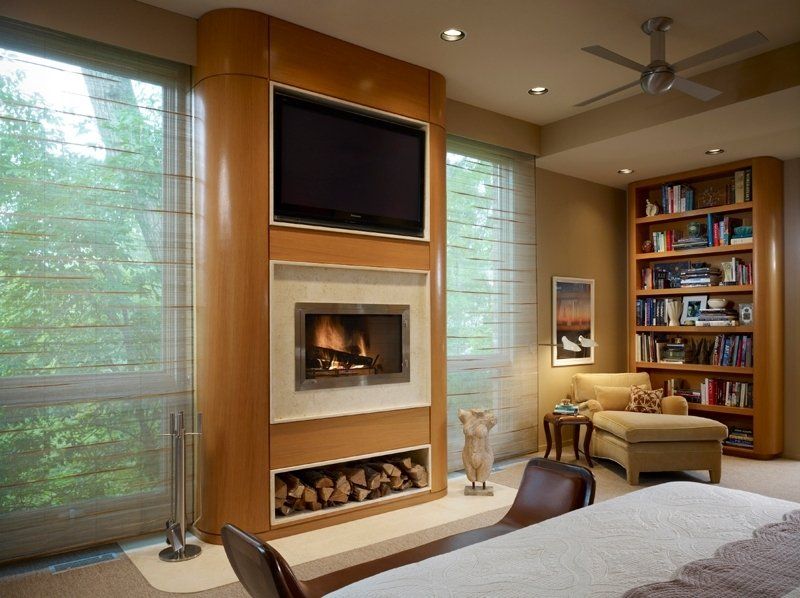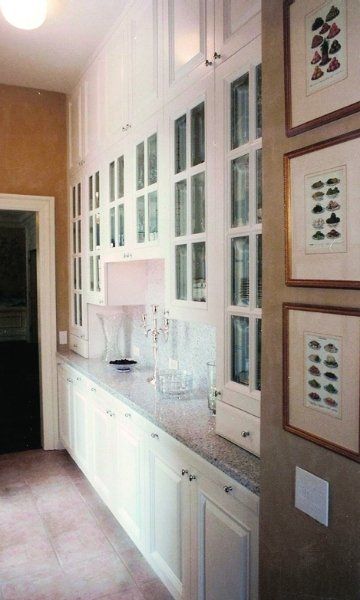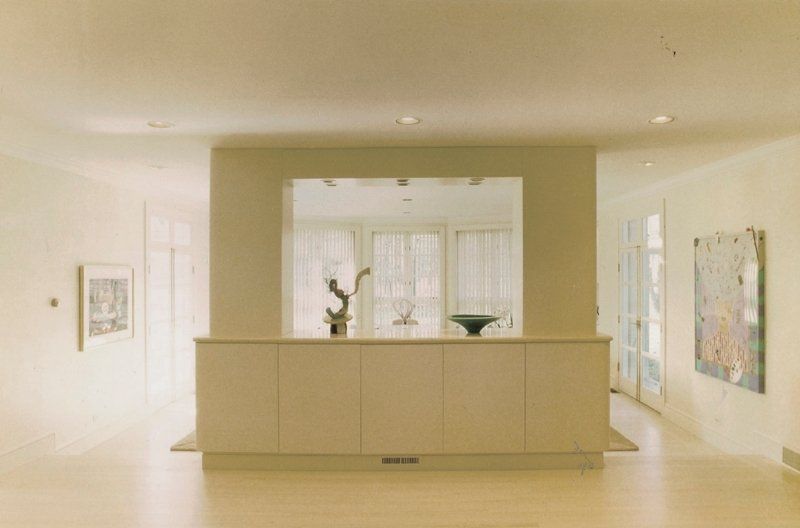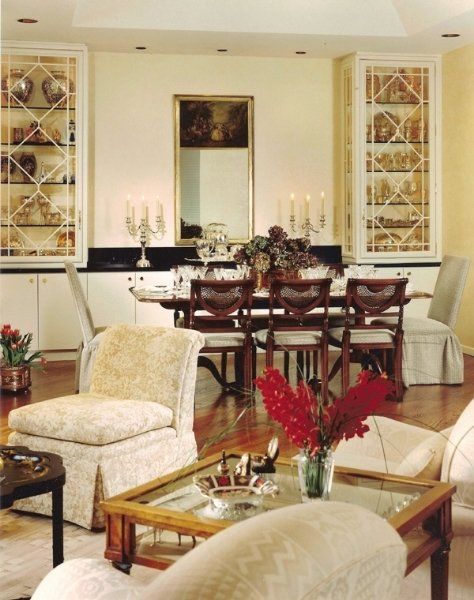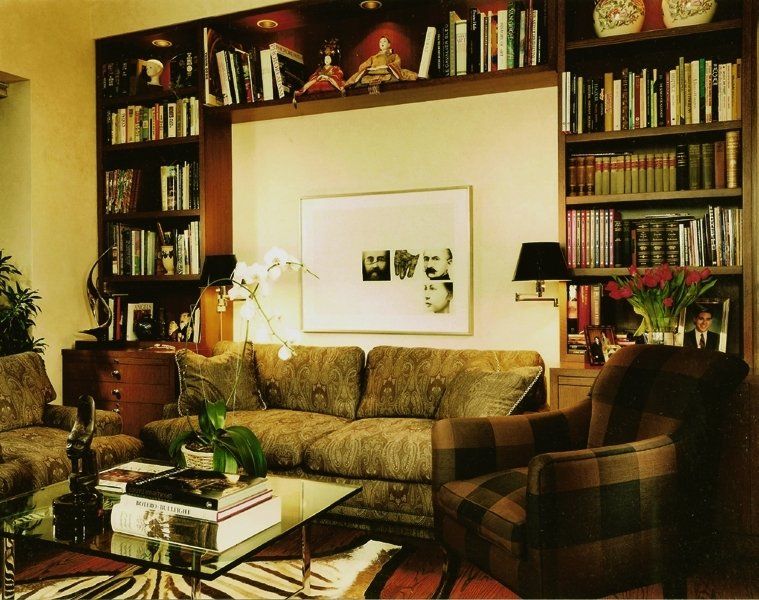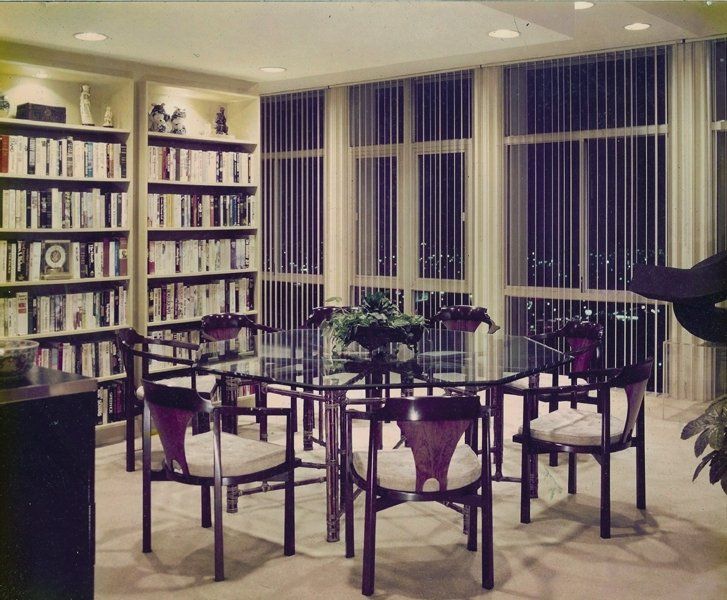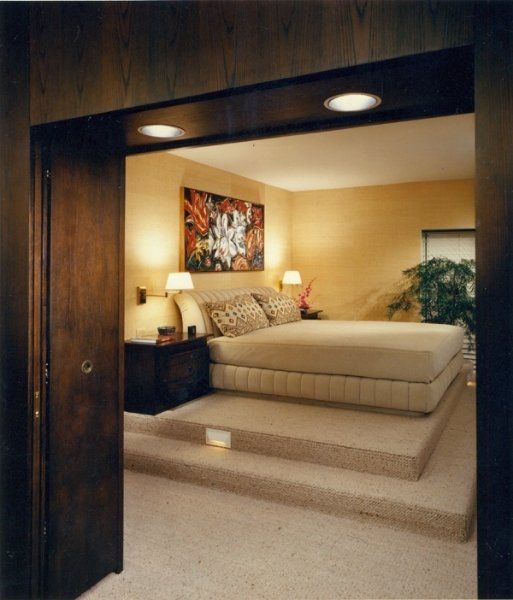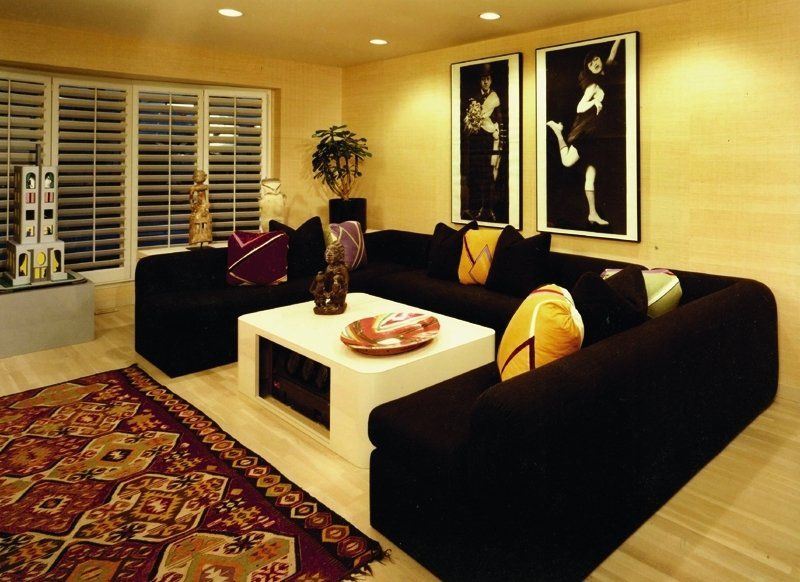CUSTOM CABINETS AND MILLWORK
Gallery
Bauhaus Plus
Master Bedroom Suite
Hedrich Blessing Photography
Rift cut oak veneer with its linear graining is used on all custom designed millwork. veneer is run in the horizontal direction. flush millwork design is consistent with the minimalist aesthetic intent.
Bauhaus Plus
Master Bedroom Fireplace
Hedrich Blessing Photography
The wood burning fireplace, wood storage recess, and flat panel tv recess form a vertical design element with radius corners, appearing to float between floor-to-ceiling glass windows. an open book shelf cabinet with similar radius end details defines a reading corner within the bedroom.
Bauhaus Plus
Master Bedroom Hidden Door
Hedrich Blessing Photography
The wall paneling beyond the night table is actually a fully concealed door with hidden hardware and automatic closer device. the door opens inwardly, even though it closes flush with the adjacent fixed wall panel faces. the door opens to a generous walk-in closet behind the entire bed wall.
Bauhaus Plus
Master Bathroom
Hedrich Blessing Photography
Master bathroom cabinet fronts are horizontal rift cut oak veneer to have continuity with the bedroom millwork.
American Manor
Domed Hall
Hedrich Blessing Photography
This passage leading to a master bedroom suite includes a plaster dome with concealed lighting behind custom designed and fabricated crown trim. doors are also architect designed, as are all base trim and door casing profiles.
American Manor
Vaulted Hall
Hedrich Blessing Photography
A close-up view of the passage shows illuminated display niches opposite similarly designed closet doors. concealed lighting is also installed behind the crown trim along the plaster vaulted ceiling, creating a glow of light without the appearance of fixtures.
American Manor
Knotty Pine Family room
Hedrich Blessing Photography
The warmth of knotty pine millwork was designed with the traditional detail elements of fluted column trim, keystone arches, and raised panel doors. interior architectural details coordinate with the interior design. crown trim above french doors forms horizontal drapery pockets to conceal drapery track hardware. pocketing cabinet doors can be closed to conceal a tv and audio-video equipment.
American Manor
Coffered Garden Room
Hedrich Blessing Photography
Coffered ceiling beams add interest to this garden room and define the three skylight wells near one exterior wall. crown trim conceals lighting surrounding the skylights.
American Manor
Butlers Pantry Passage
Hedrich Blessing Photography
This butler’s pantry passage connects the formal and traditionally detailed dining room to a much more contemporary kitchen. the intent is that traditional cabinets be seen from the dining room when the double-acting door swings open.
American Manor
Second Floor Stair Landing
Hedrich Blessing Photography
Identical storage cabinets on opposing walls of this second floor guest gathering area are convenient for extra linens and out-of-season items, while integrating lighted display for art objects.
American Manor
Guest Bathroom
Hedrich Blessing Photography
The profile detail of the raised panels in the vanity cabinet doors is the same as in the architect-designed closet and room doors throughout the residence, as seen in the previous photo images of the domed hall and vaulted hall.
Water Tower Place Duplex
Loft Area
Barbara Karant Photographer
An intimate mezzanine level tv den includes a wall of concealed and open shelving, as well as low cabinets that house the media and audio-video equipment and take the place of the original guard railing between this seating area and the two-story living room.
North Shore Residence
Minimalist Entry
Tony Berardi Chicago Tribune Photographer
A multi-functional cabinet serves as a room divider, preventing visitors in the entry from seeing guests seated in the family room, a concealment for air ductwork between the basement and second floor, and audio-video and media storage oriented towards the family room.
One Mag Mile Condominium
Dining Area
Tony Berardi Chicago Tribune Photographer
An architect-designed lacquer dining room built-in includes closed storage in base cabinets and lighted glass display shelves behind latticed glass cabinet doors.
One Mag Mile Condominium
Library
Tony Berardi Chicago Tribune Photographer
Integral lighting within the built-in shelving accents some of the owner’s collectibles. pull-out shelf surfaces immediately below the counter level on both sides of the sofa extend the night stand surfaces when the sofa bed is being used.
Los Angeles Condominium
Dining Area
Tim Streetporter III Photographer
Built-in bookshelves surround two walls of a dining area, which also doubles as a library. shelves are sufficiently deep for books as well as owners’ collectables. integrated light fixtures illuminate objects on the upper shelves.
Lake Shore Drive Duplex
Living Room
Hedrich Blessing Photography
The bleached oak and terra cotta lacquer built-in wall in this living room coordinates with the owners’ furniture selection and organizes media, audio-video equipment, and objects for display.
Lake Shore Drive Duplex
Master Suite
Hedrich Blessing Photography
Ebony/walnut stained oak custom millwork, separating a second bedroom/ master sitting area from the main master bedroom sleeping area, includes clothing storage and two sets of solid core oak doors which bi-fold across the opening and pocket out of sleeves respectively. the two sets of doors create sound privacy for the occasions when guests occupy the second bedroom area sofa bed that faces the millwork opening. architect-designed night tables flanking the master bed match the detailing and finish of the millwork separating the two spaces.
North Shore Residence
Media Cabinet Open
Wayne Cable Photographer
Sculptural cabinet becomes a focal point of this living/media room while concealing a wide screen, media storage, and bar items. the bi-folding cabinet doors over the screen pocket into the cabinet depth. the free-standing tv projector is concealed within the coffee table.
North Shore Residence
Media Cabinet Closed
Wayne Cable Photographer
Sculptural cabinet becomes a focal point of this living/media room while concealing a wide screen, media storage, and bar items. the bi-folding cabinet doors over the screen pocket into the cabinet depth. the free-standing tv projector is concealed within the coffee table.
North Shore Residence
Media Room
Wayne Cable Photographer
The free-standing tv projector is concealed within the coffee table.

